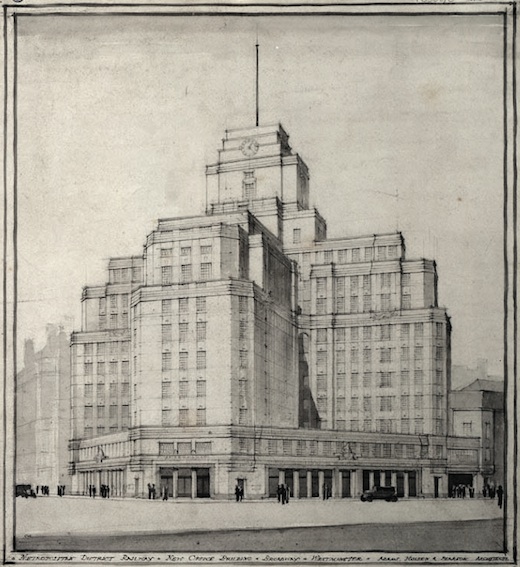How to construct an Ames room

The Ames room was developed by Adelbert Ames Jr as part of his research into optics and perception during the 1930s and 40s. After an early career as a painter, Ames began to explore the relationship between visual art and the scientific study of vision. He studied opthalmology at Clark University, Massachusetts and became a professor of physiological optics, developing an interest optical illusions. As part of his research, he conducted a series of experiments that he called 'the distorted room demonstrations'. When viewed from the correct position, an Ames room gives the illusion of a standard orthogonal room. It is actually a trapezoid shaped space, which means that people standing in different corners at the back of the room and who appear to be the same distance from the viewer, look as if they are completely different sizes. The optical illusion is so convincing that someone walking across the back of the room appears to increase or decrease in scale as they move from one...



